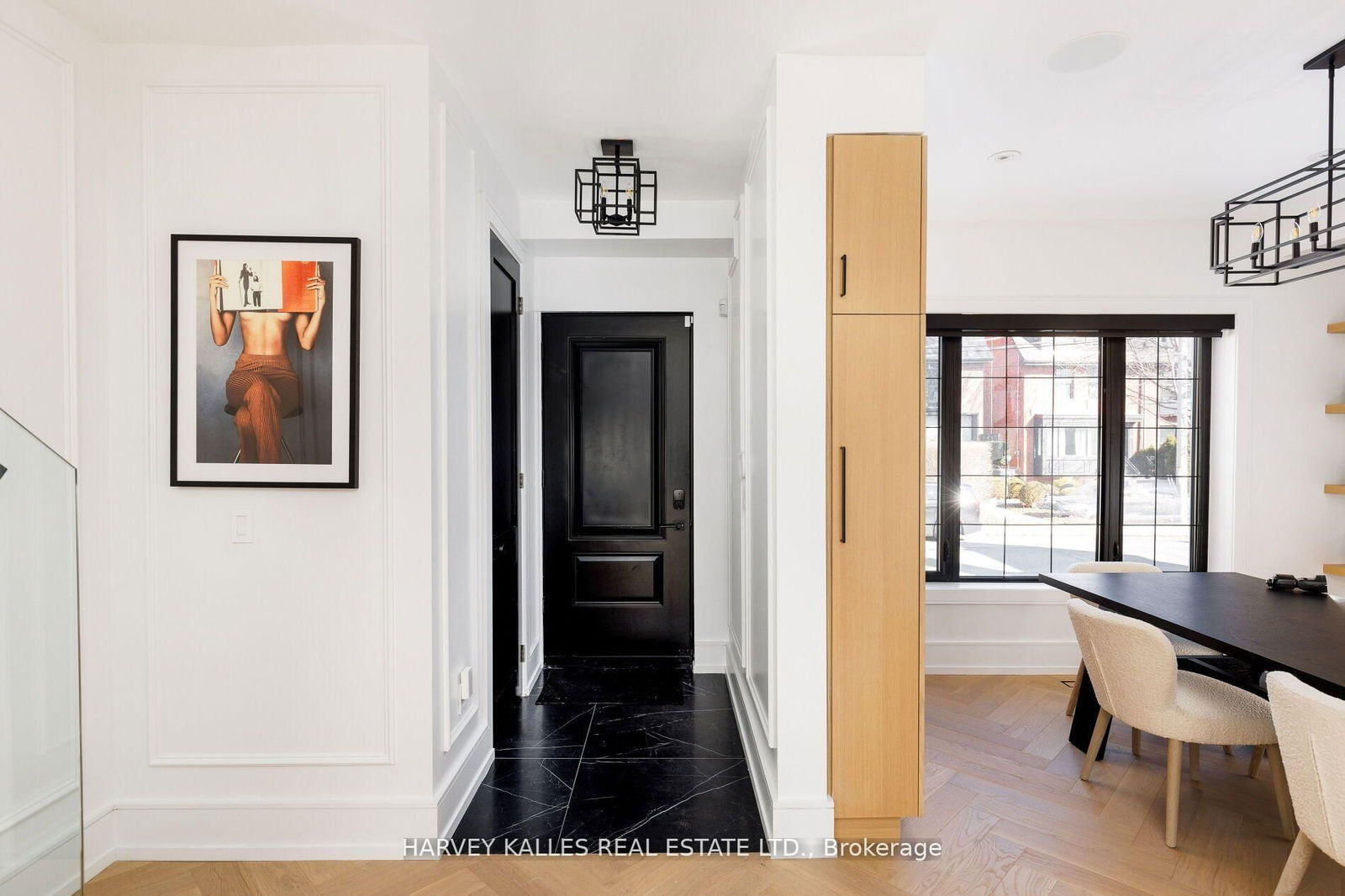Overview
-
Property Type
Detached, 2 1/2 Storey
-
Bedrooms
4
-
Bathrooms
5
-
Basement
Finished
-
Kitchen
1
-
Total Parking
2
-
Lot Size
25x81.25 (Feet)
-
Taxes
$7,625.00 (2024)
-
Type
Freehold
Property Description
Property description for 233 MacPherson Avenue, Toronto
Property History
Property history for 233 MacPherson Avenue, Toronto
This property has been sold 3 times before. Create your free account to explore sold prices, detailed property history, and more insider data.
Schools
Create your free account to explore schools near 233 MacPherson Avenue, Toronto.
Neighbourhood Amenities & Points of Interest
Find amenities near 233 MacPherson Avenue, Toronto
There are no amenities available for this property at the moment.
Local Real Estate Price Trends for Detached in Casa Loma
Active listings
Average Selling Price of a Detached
July 2025
$7,575,000
Last 3 Months
$4,722,278
Last 12 Months
$3,941,014
July 2024
$1,731,667
Last 3 Months LY
$2,138,500
Last 12 Months LY
$3,248,708
Change
Change
Change
Historical Average Selling Price of a Detached in Casa Loma
Average Selling Price
3 years ago
$1,506,667
Average Selling Price
5 years ago
$4,341,670
Average Selling Price
10 years ago
$2,097,500
Change
Change
Change
How many days Detached takes to sell (DOM)
July 2025
20
Last 3 Months
13
Last 12 Months
29
July 2024
15
Last 3 Months LY
11
Last 12 Months LY
20
Change
Change
Change
Average Selling price
Mortgage Calculator
This data is for informational purposes only.
|
Mortgage Payment per month |
|
|
Principal Amount |
Interest |
|
Total Payable |
Amortization |
Closing Cost Calculator
This data is for informational purposes only.
* A down payment of less than 20% is permitted only for first-time home buyers purchasing their principal residence. The minimum down payment required is 5% for the portion of the purchase price up to $500,000, and 10% for the portion between $500,000 and $1,500,000. For properties priced over $1,500,000, a minimum down payment of 20% is required.



























































